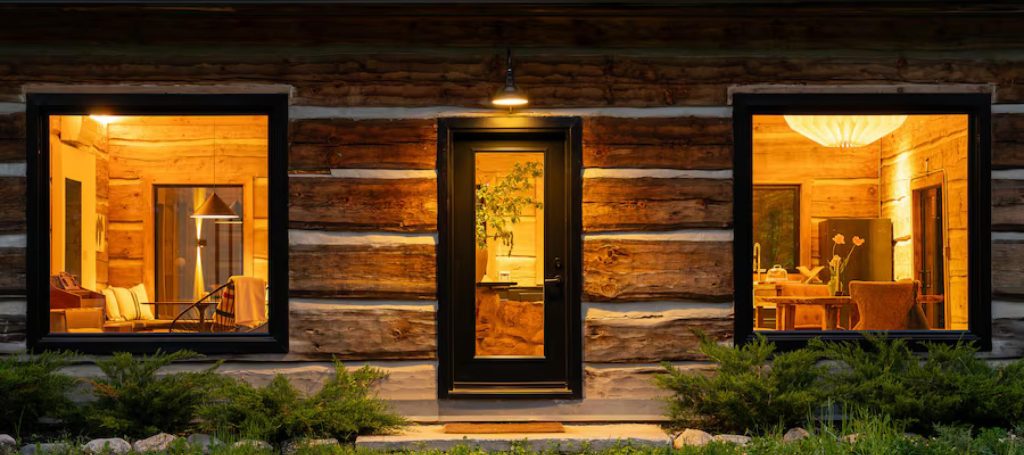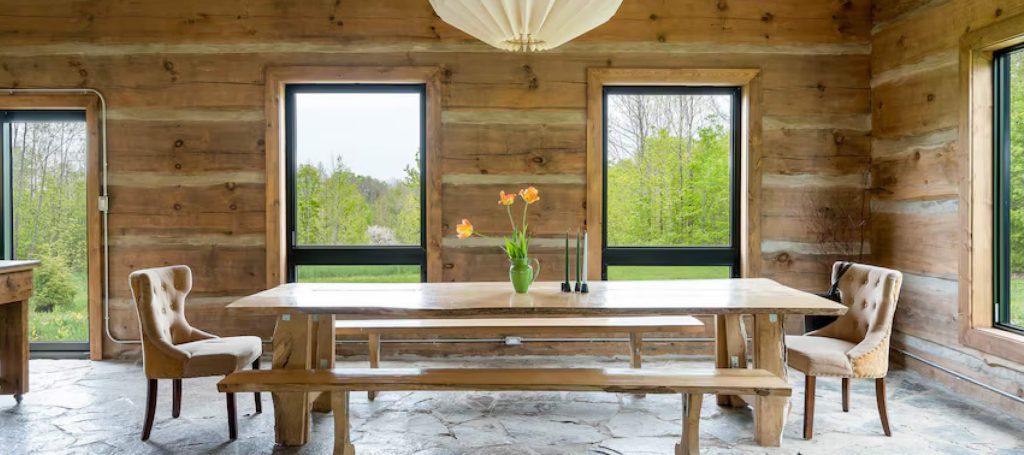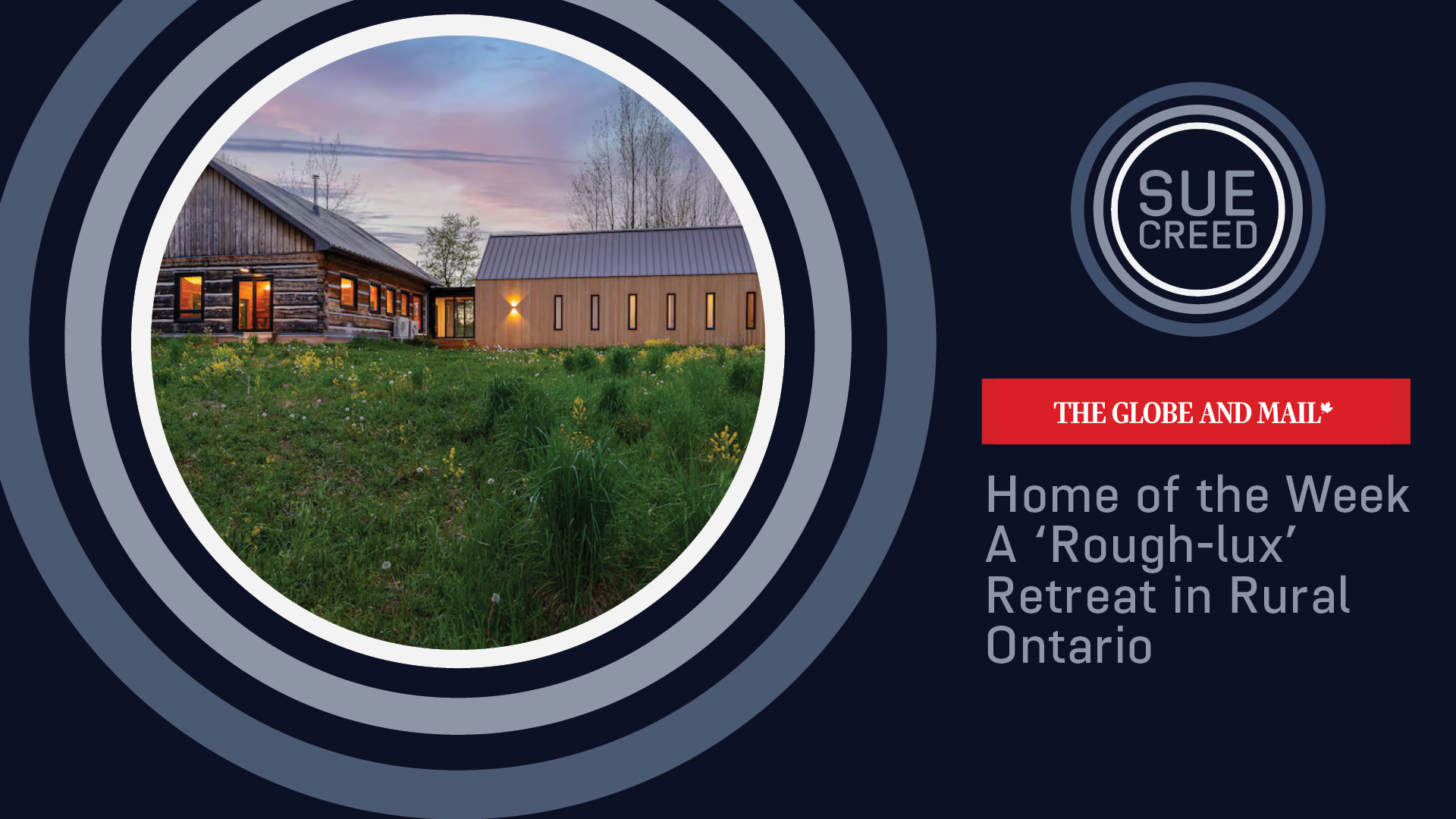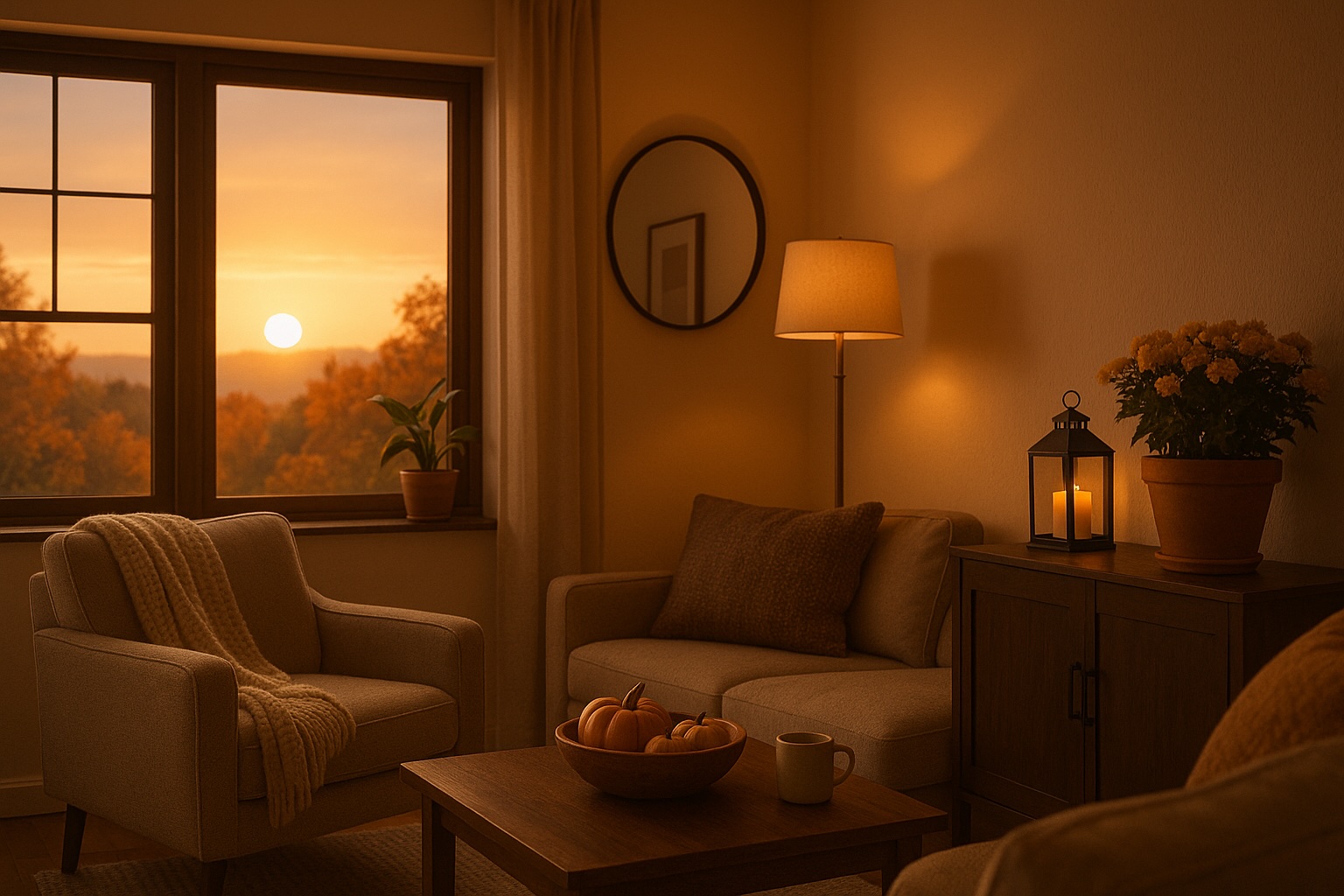Written by: SHANE DINGMAN, REAL ESTATE REPORTER – THE GLOBE AND MAIL Photos by elevatedphotos.ca
145059 16th Side Rd.
MEAFORD, ONT.
Asking Price: $1,999,000 Taxes: $4,059 (2023)
Lot Size: 5.1 acres
Listing agent: Sue Creed, Forest Hill Real Estate Inc.
THE BACKGROUND
When one word won’t do to define a fusion of international interior design expertise with log cabin construction in rural Meaford, Ont., sometimes you need a compound word. Perhaps “rough-lux.”
That’s what Anwar Mekhayech believes is the right descriptor for the former off-grid organic farm that he and wife, Glenna Weddle, converted into a modern retreat built around the rising of the sun and moon on five acres in the Bruce Peninsula, just a few minutes away from the southern shore of Georgian Bay.
Mr. Mekhayech is a principal and one of the co-founders of DesignAgency, an interior design firm known for high-end commercial work for hotels and restaurants with clients as diverse as the MGM Grand and Momofuku to Generator Hostels and The Drake Hotel. Ms. Weddle is a retail consultant who’s worked with clients such as Holt Renfrew and Joe Fresh.
The couple bought the farm in 2021, drawn by the promise of the log cabin. “It was pretty incredible,” said Mr. Mekhayech. “It was one big open room, all open concept with a vaulted ceiling. We saw this untapped potential to it. The shell was there and it was easy to clean it out to start from scratch.”
First they had to bring in electricity – it really was off-grid – and then a cistern and septic systems for water and waste. Then they added propane lines for the new kitchen range and stove. The renovations continued in phases as they began to plan for an addition, the first structural design for a home Mr. Mekhayech has done for himself.

“It was designed to be two wings of the same property. … The old log-cabin entertaining wing is a very social space, where the addition is very private,” he said. “I can’t hear anything happening when you go through the breezeway, it feels very calm and clean; it’s very chill in that modern way.”
Then there’s the “rough” in rough-lux. Hand-hewn logs squared off and fitted together with dovetails form the box of the original house; irregular limestone flagstones quarried in nearby Wiarton cover the floors in that wing as well as the fieldstone heat shield around the wood-burning oven from Elmira Stove Works.
The “lux” can be seen in the rectangular terra cotta tiles that run in a grid down the long hallway of the vault-roofed addition. The narrow rectangles of blackmetal-framed windows puncture white walls. Microcement is used for a seamless waterproof finish in the two bathrooms.
The new kitchen in the original house has countertops made of huge polished slabs of black soapstone. The tiles and finishes in the new space are modern in application but timeless in terms of technology, evoking old-world European villas. Even the shape of the addition is inspired by the Scottish Longhouse, an ancient rural adaptation to living in the harsh conditions of the Highlands.
Mr. Mekhayech said he doesn’t tend to mix work and home life, but there are things in this country retreat he’s taking as inspiration for an upcoming seaside hotel project in Portugal.

“Since the pandemic, the whole move to nature and lifestyle within nature, globally it’s been supercharged,” he said. “It’s a priority for people and I think hospitality design is following suit.”
THE HOUSE TODAY
The home sits at the top of a dirt laneway through a thicket of trees. The home differs from the other country retreats of city dwellers nearby; It’s not on a lake or a river and it doesn’t have a huge deck, pool or any other outdoor living amenities (apart from a three-season bunkie for guests). Some of that is timing – they haven’t gotten around to building a deck – but some of it is intentional.
“Some of my happiest memories were spent in the countryside,” said Ms. Weddle, who grew up in Honduras where her family had a country home in the mountains. Having a more rustic space than their Toronto home affords is part of exposing their son to nature. They’ve built a BMX trail and a zip-line in their stand of trees, there’s hiking trails practically out the front door and they use a simple firepit for outdoor gatherings.
“I think we really liked the remoteness and calmness of it …” said Mr. Mekhayech, who grew up in downtown Toronto but whose family would come north to visit friends in Caledon and places like Mono when he was a child, riding dirt-bikes and pursuing other rural Ontario pasttimes: “We were always up on the Bruce Trail around Georgian Bay,” he said. Lake life isn’t all it’s cracked up to be, he said. “It’s quite difficult to find privacy on a lake, when you go to Muskoka.”
When you enter the main cabin you see a lot of wood: the log and wattle walls are exposed on the interior and exterior and the ceiling is clad in barn board, with two triangles of white drywall offering contrast on the gables.
There’s no art or decorations on the walls – even the kitchen doesn’t use upper cabinets. The only interruption to the canvas of timber are the large picture windows, from which no neighbours are visible.
The spaces are generously proportioned so everything feels spread out and relaxed. The original house had some of flagstone, but Mr. Mekhayech expanded it “for that country vibe where you don’t want to worry about dirt or anything.” The kitchen island connects to the fieldstone half-wall around the wood fireplace near the centre of the open room. A long trestle table with benches makes for an entertainment-ready dining area, and in the rear corner is a built-in banquet under a large window for the breakfast nook.
A glassed-in breezeway connects the two wings and those terracotta tiles extend in a straight line to the end of the long-house. The hallway has an almost spearlike shape because it occupies a narrow slice of the vaulted ceiling on the right side of the three bedrooms. Lining the hall are tall but narrow windows where light streams in throughout the day.
The first space of the new wing, finished in 2023, is an unfurnished second living room.
“We built a sunset viewing room … the triangular window [in the gable at end closest to the original house] perfectly frames the moonlight and the moon every night” said Mr. Mekhayech. “All the windows and orientation of the long-house is all centred around our understanding of the light on the property. When you do long and skinny windows you can see the light moving through the space in a way, especially if there’s clouds. It’s all about light and movement.”
AN EXPERIMENT IN CEMENT
In-between the first two bedrooms is a Jack-and-Jill shared bathroom with a large soaker tub in front of an almost floor-to-ceiling window that faces the forested rear of the property.
There’s also what appears to be a soft, uniform concrete grey on both walls and floor. In fact, the floors are tile but the walls are coated in microcement: a thin layer of the building material that’s applied almost like plaster providing texture and solidity.
The primary suite anchors the end of the building, and its ensuite bath has the same microcement treatment, only in larger scale.
“[Microcement] was something I had never used, but I knew I wanted to experiment,” said Mr. Mekhayech. He was inspired by the chukum technique for stucco that’s been revived in modernist buildings in Mexico. “That’s a big trend; microcement is definitely having a minute. The one we chose is fairly smooth – not waxy glossy like Venetian plaster – it’s kind of matte, between rough and polished. There’s movement and depth … there’s a lot of emotion in the material: it’s not pristine and the defects are what makes it beautiful.”
That’s pretty much this country retreat in miniature: the defects in the rough stone and timber provide the same drama and beauty as the high-end materials and finishes.
Original Article:
https://www.theglobeandmail.com/real-estate/article-a-rough-lux-retreat-in-rural-ontario






No responses yet